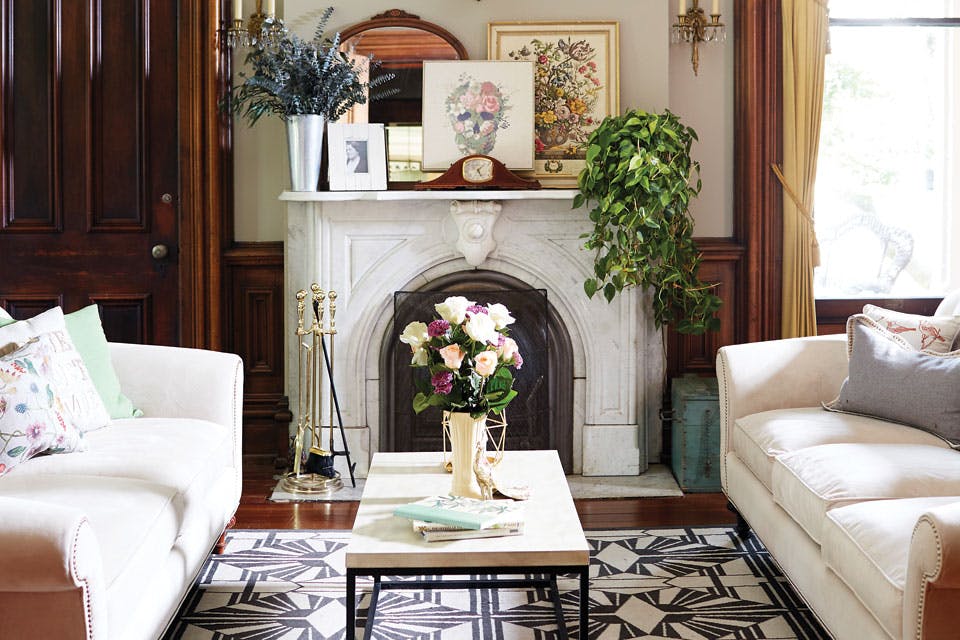Home + Garden
Step Inside Fremont’s Historic Dillon House
Charles Dillon began building this grand home in 1873. Michael Free II lives there today and has merged the property’s Victorian touches with his own creativity.
Related Articles

Visit the Ohio Graves of 5 U.S. Presidents
Seven presidents were born in Ohio, and another called the state home before being elected. Connect with that history by visiting the final resting places of the five who are buried here. READ MORE >>
.jpg?sfvrsn=c7bfb738_5&w=960&auto=compress%2cformat)
3 Ways to Celebrate Ohio Statehood Day in 2025
Happy birthday, Ohio! Celebrate 222 years of the Buckeye State this week in both our current and former capital. READ MORE >>

Visit This Gothic-Style Temple in Lake County
The northeast Ohio community of Kirtland played a pivotal role in the history of The Church of Jesus Christ of Latter-day Saints. READ MORE >>









