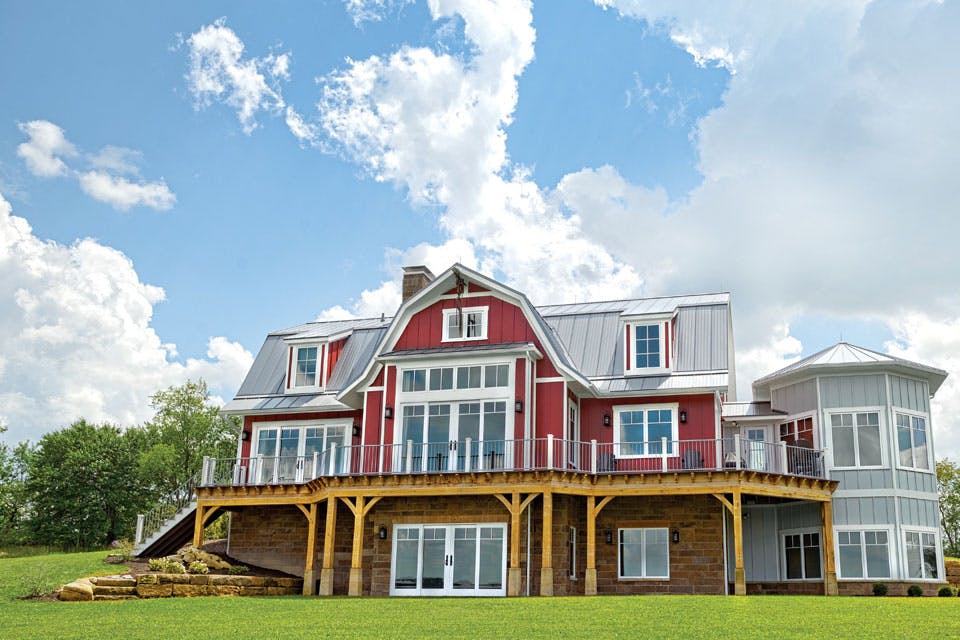Related Articles

Get Cozy With Little Birdie Design Studio’s Knitwear
After she was unable to find the unique knit products she desired, Tori Tedesco began crafting her own. READ MORE >>

Explore Clutch Collective in Marietta
Sarah Arnold’s independent shop in Marietta, Clutch Collective, offers a delightful selection of curated items that celebrate the creativity of artists across the region. READ MORE >>

The Handcrafted Leather Goods of Cincinnati’s Baqette
Quinn McIlhargey-Nicholson and her team make high-quality goods that are both functional and fashionable. READ MORE >>



