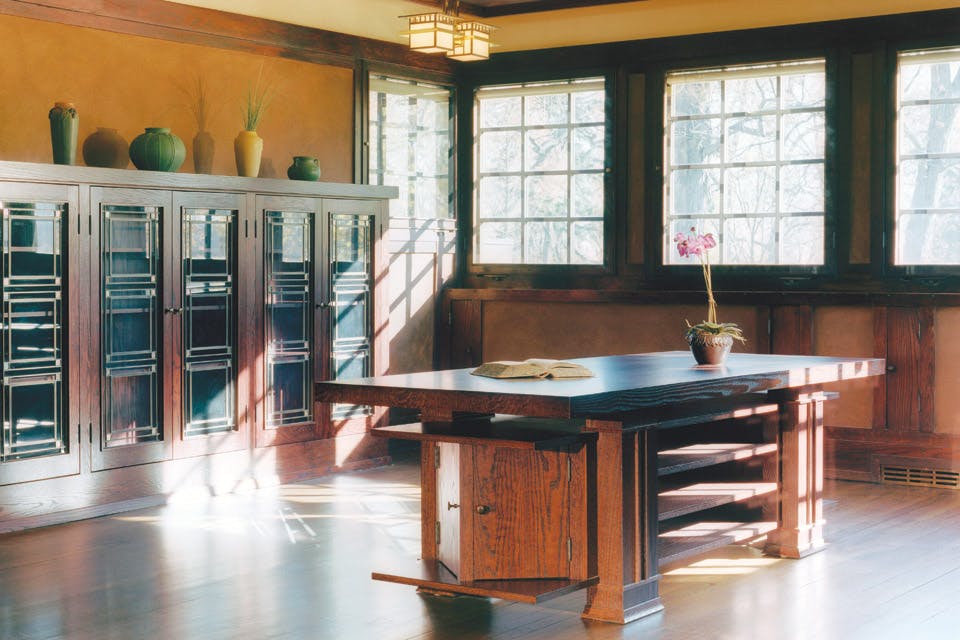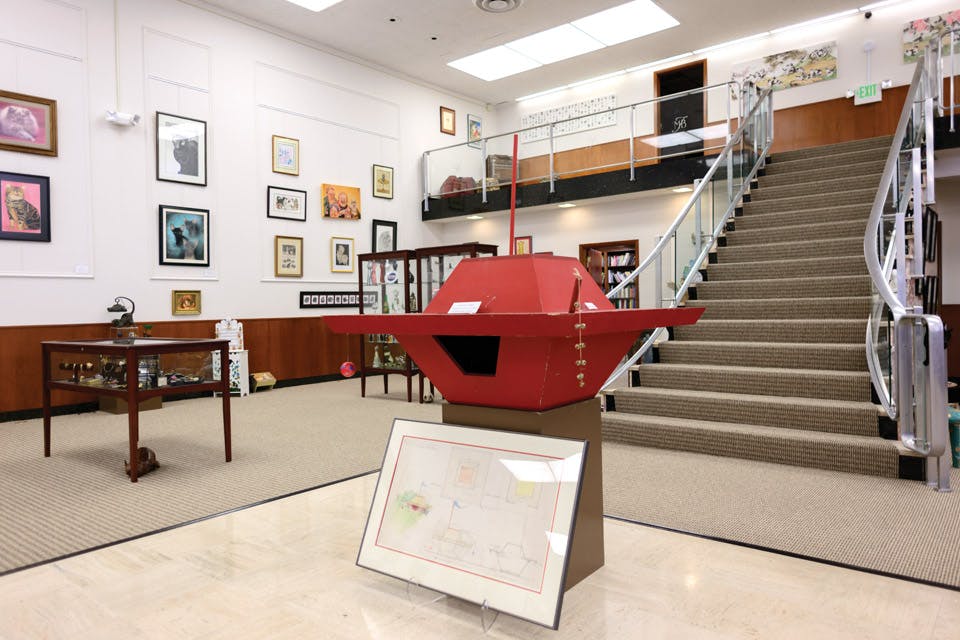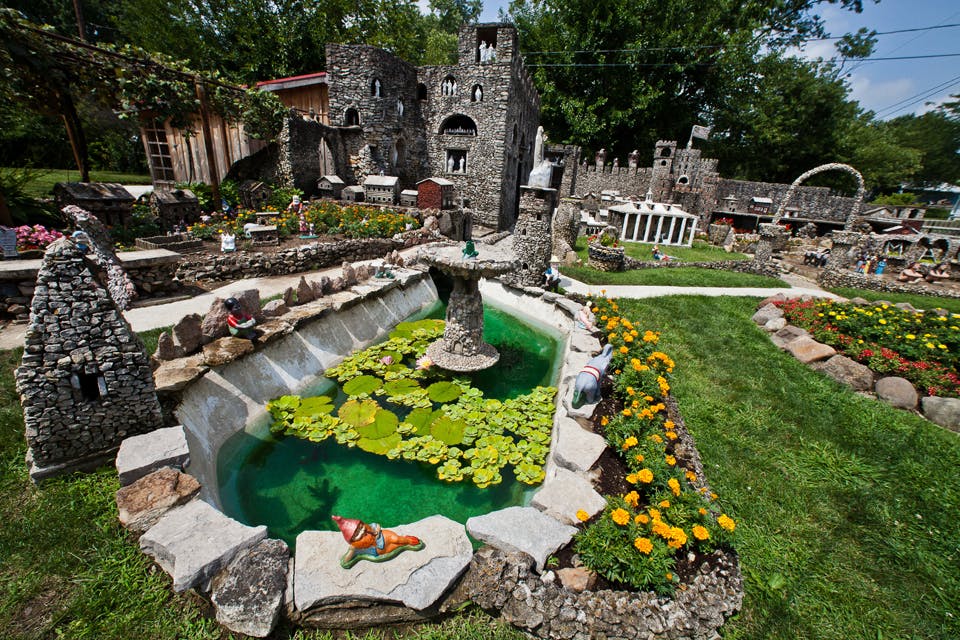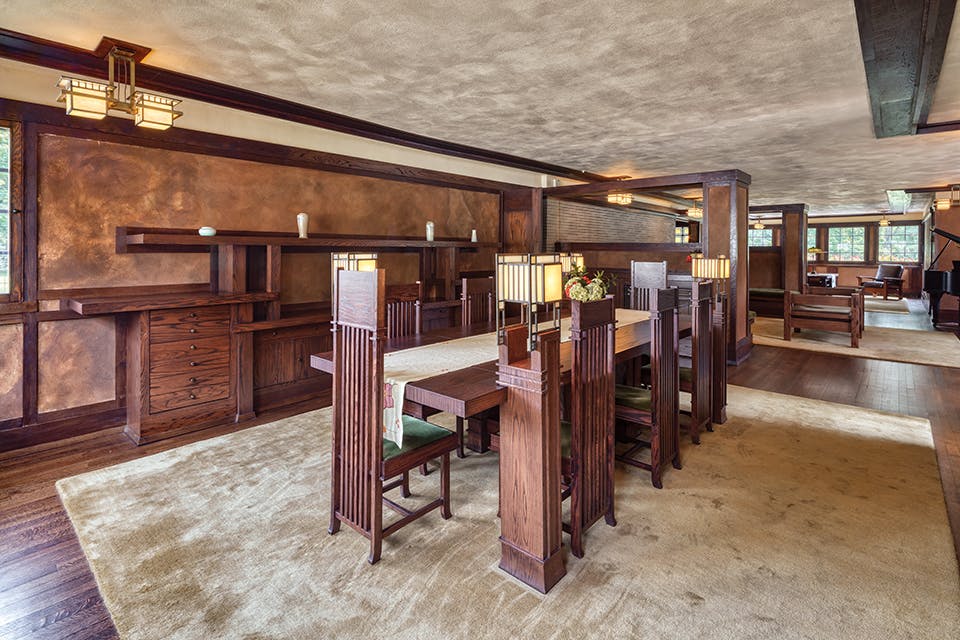Ohio Life
How Springfield Saved Its Frank Lloyd Wright Home
The Westcott House went through modifications that marred the architect’s original vision and decades of dilapidation before a community effort brought it back to its original splendor.
Related Articles

Ohio’s Frank Lloyd Wright Homes
We visited dwellings in Springfield, Oberlin and Willoughby Hills designed by the architect. Here’s how you can, too. READ MORE >>

Feline Historical Museum, Alliance
The northeast Ohio museum features a cat dwelling designed by Frank Lloyd Wright’s apprentice. READ MORE >>

Springfield’s Hartman Rock Garden is a Folk Art Masterpiece
During the Great Depression, Ben Hartman created a collection of interesting and idiosyncratic folk art sculptures at his southwest Ohio home. READ MORE >>







