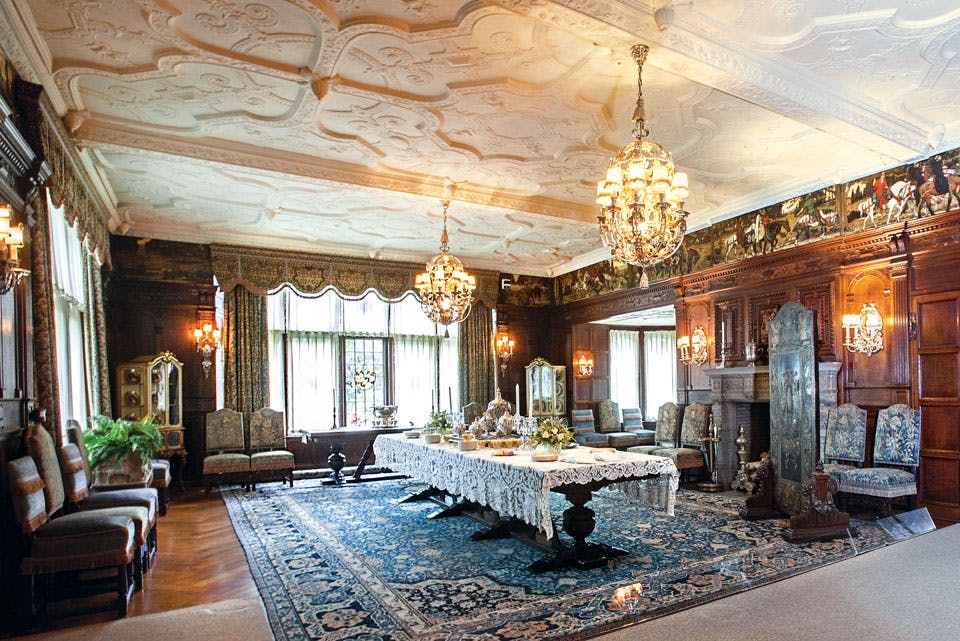Travel
Explore the Art and Architecture of Akron’s Stan Hywet Hall & Gardens
We look at some of the Stan Hywet Hall & Gardens details a casual observer might miss.
Related Articles

See ‘Cycle Thru! The Art of the Bike’ in Cincinnati
Explore the evolution of bicycle design at the Cincinnati Art Museum during “Cycle Thru! The Art of the Bike,” on display from April 4 through Aug. 24. READ MORE >>

Celebrate Legendary Women at These 5 Ohio Museums
Visit these sites that honor individuals who left an indelible mark on history, from a pioneering suffragist to a famous sharpshooter to a literary icon. READ MORE >>

Engage Your Kids’ Sense of Wonder at 5 Ohio Science Centers
Curiosity fuels learning at these kid-focused destinations across our state that are filled with hands-on experiences, insightful exhibits and big fun. READ MORE >>




